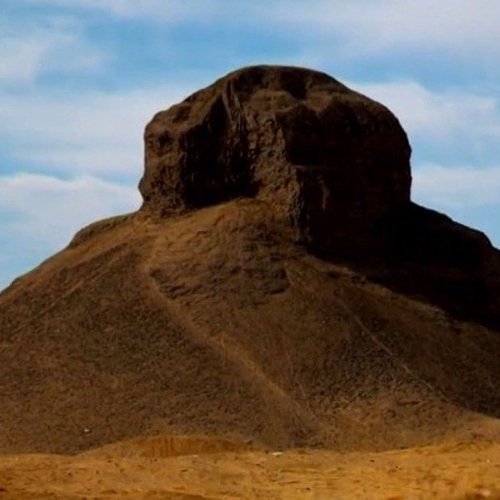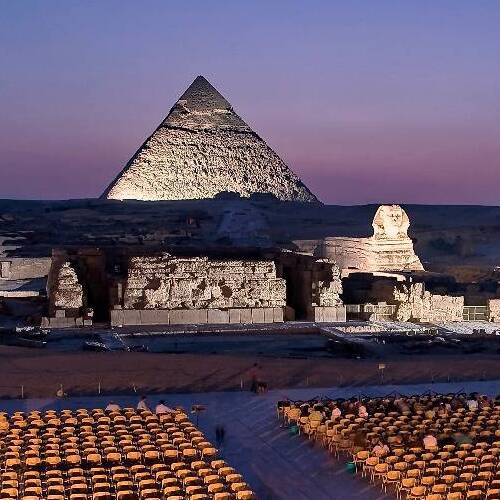No other nation in the world says ‘Welcome’ as often as the Egyptians, and every time, they mean it. While the ancient civilization of Egypt continues to amaze, contemporary Egyptians are equally remarkable.
Abusir Pyramid Of Niuserre
The Pyramid of Niuserre at Abusir: A Testament to Solar Worship and 5th Dynasty Innovation
The Pyramid of Niuserre at Abusir is a significant and well-preserved structure, standing as a testament to the architectural and religious advancements of Egypt’s 5th Dynasty. Niuserre, who reigned during the mid-5th Dynasty (circa 2445–2421 BCE), was one of the most prominent kings of this period, and his pyramid complex reflects his powerful reign and the importance of solar worship in ancient Egyptian belief systems.
Located within the Abusir necropolis, south of Saqqara and Giza, Niuserre’s pyramid is one of several pyramids constructed for the pharaohs of the 5th Dynasty. This necropolis, though less famous than the Giza plateau, played a crucial role during the 5th Dynasty as the primary burial ground for the royal family. The pyramid of Niuserre is notable not only for its relatively good state of preservation but also for the complexity of the surrounding structures.
The pyramid, originally known as “Men-sut Niuserre”, which translates to “Enduring are the Places of Niuserre,” was built using local limestone. Although it’s smaller than the pyramids of the earlier dynasties, it still reaches an impressive height of around 52 meters. The pyramid’s core was constructed with limestone blocks, but its casing stones—once finely polished white limestone—have largely disappeared over time. Despite the loss of its outer layers, the pyramid’s structure remains one of the best preserved in Abusir.
What truly sets the Pyramid of Niuserre apart is its pyramid complex, which includes a mortuary temple, a causeway, and a valley temple. The mortuary temple is particularly well-preserved and showcases the architectural style that became characteristic of the 5th Dynasty. The temple features elaborate reliefs and statues, many of which depicted Niuserre performing rituals and making offerings to the gods, emphasizing his divine right to rule and his close relationship with the deities, particularly the sun god Ra.
Niuserre’s mortuary temple is divided into different sections, including the entrance hall, offering halls, and storage rooms, where priests would have left offerings for the king’s spirit. One notable aspect of this temple is the sun temple associated with Niuserre, which was part of his efforts to further the worship of the sun god Ra. The sun temples became a hallmark of 5th Dynasty rulers, and Niuserre’s reign saw a flourishing of solar worship, evident in the design of his pyramid complex.
The causeway connecting the mortuary temple to the valley temple was originally covered and decorated with intricate reliefs, showing scenes from Niuserre’s reign, processions, and religious ceremonies. Though much of it is now in ruins, traces of these decorations provide a glimpse into the grandeur of the complex in its heyday. The valley temple, located closer to the Nile, would have been where the king’s body was received and prepared for the journey to his pyramid.
Interestingly, Niuserre’s pyramid complex influenced the construction of later pyramids and royal monuments. The innovations seen in his pyramid, particularly the integration of the sun temple with the mortuary complex, reflect the evolution of royal burial practices and religious architecture during the 5th Dynasty. His complex was not just a place of burial but also a site of ongoing religious rituals that were meant to ensure the king’s eternal life in the afterworld.
Niuserre also played a significant role in the construction of other important monuments during his reign. He is credited with completing the pyramid complexes of his predecessors, such as Neferirkare and Neferefre, who both left unfinished projects at Abusir. His influence extended beyond his own pyramid, showing his commitment to maintaining the religious and political structures of the 5th Dynasty.
Today, the Pyramid of Niuserre stands as one of the best-preserved pyramids at Abusir, offering visitors a chance to explore the architectural advances of this period and the religious significance behind its construction. The surrounding necropolis, with its smaller pyramids and mastabas of officials and priests, adds to the historical richness of the site, making it a must-visit for those fascinated by ancient Egypt’s intricate blend of politics, religion, and architecture.
GIZA Travel Guide



