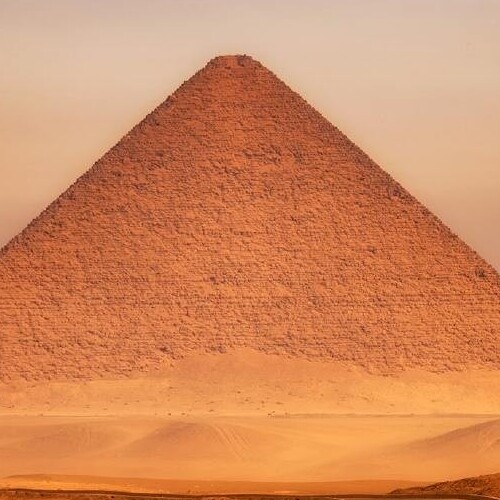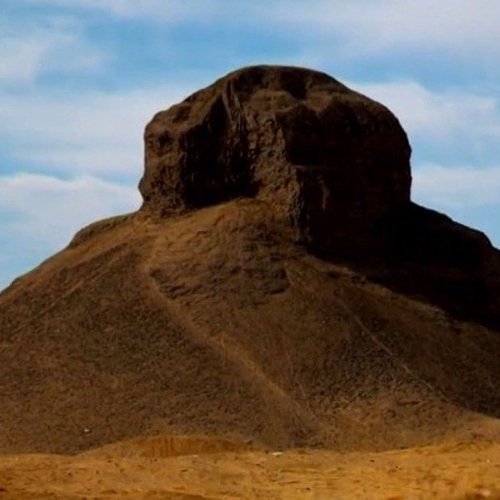Abusir Pyramid Of Sahure
Unveiling the Mysteries of Sahure: A Journey Through Time at Abusir
Ah, the Pyramid of Sahure! It’s a fascinating part of Egypt’s rich tapestry of history, nestled within the Abusir necropolis, an area lying between Giza and Saqqara. This pyramid marks a significant point in ancient Egyptian architecture and the evolution of pyramid construction, primarily from the Fifth Dynasty of the Old Kingdom, around 2487–2475 BCE.
Sahure was the second pharaoh of the Fifth Dynasty, and his pyramid complex represents a pivotal moment in the development of pyramid complexes. It includes several key components: the main pyramid, a mortuary temple, a causeway, and a valley temple, all integral parts of the complex which showcase the sophistication and artistry of the time.
What makes the Pyramid of Sahure particularly notable is its elaborate decorative elements, especially in the mortuary temple. Unlike the earlier pyramid complexes, Sahure’s mortuary temple was adorned with an extensive use of bas-relief carvings, which have been crucial for historians and archaeologists to understand the religious and daily life aspects of ancient Egypt. The carvings depict a variety of scenes, including maritime expeditions, palm trees, and various deities, providing a vibrant glimpse into the Egyptian cosmology and economy during the Old Kingdom.
Although the pyramid itself has suffered from the ravages of time and is not as intact as others from Egypt’s ancient past, the site remains a treasure trove of information. The Pyramid of Sahure, along with others at Abusir, fills in the historical gaps between the developments at Giza and Saqqara, offering insights into the architectural and ceremonial transitions that took place during the Fifth Dynasty.
Its location in Abusir is also significant, marking a shift from the more famous pyramids at Giza. This move reflects both the political changes of the time and the geographical expansion of royal necropolises. Today, the site provides a quieter, less crowded alternative for those looking to explore Egypt’s pyramid fields, allowing for a more contemplative visit away from the hustle and bustle of the more famous locations.
Exploring the Pyramid of Sahure offers a unique window into an era of transition and innovation, where art, architecture, and religion intermingled to create monumental legacies that continue to fascinate the world. Whether you’re an avid historian, an archeology enthusiast, or simply curious about the ancient world, the Pyramid of Sahure is a testament to the enduring legacy of ancient Egypt’s architectural and cultural achievements.



