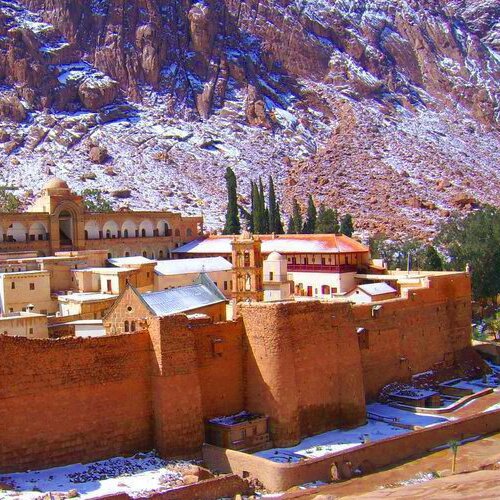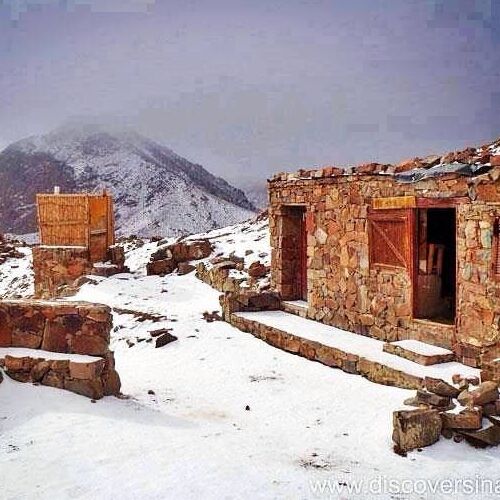No other nation in the world says ‘Welcome’ as often as the Egyptians, and every time, they mean it. While the ancient civilization of Egypt continues to amaze, contemporary Egyptians are equally remarkable.
Saint Catherine Monastery
SAINT CATHERINE MONASTERY
The Holy Monastery of Sinai, located at the foot of Mount Horeb, is a site of great religious and historical significance. Here’s a detailed overview of its various aspects:
- Monastery Complex:
- Built around the site of the Burning Bush and the Well of Jethro.
- Includes the monastery catholicon, nine chapels, a bell tower, and twelve additional chapels within the complex.
- Features various facilities like the Archbishop’s residence, pilgrim accommodations, administrative offices, bakery, refectory, cells, library, icon storage, seminar room, and workshops.
- Justinian Fortress:
- Constructed in the 6th century by Emperor Justinian, with walls varying from 10 to 20 meters in height and 2 to 3 meters in thickness.
- The north wall was repaired by French soldiers during Napoleon Bonaparte’s time.
- Monastery Entrance:
- The original entrance on the west wall was walled up centuries ago, with a verse from the Psalms carved above it.
- The current entrance dates from around 1862, featuring three steel-clad doors.
- Monastery Buildings:
- Built with local materials like granite, timber, reeds, and earthworks.
- The basilica is a standout, constructed of hewn granite stones and housing the famous mosaic of the Transfiguration, numerous icons, and other treasures.
- The Cells:
- Scattered throughout the building complex due to the steep incline of the site.
- The oldest cells are south of the basilica, with others dating from the 14th and 16th centuries.
- Catholicon of the Transfiguration:
- A three-aisled basilica begun in AD 542 and completed in nine years.
- Houses significant artworks, including the mosaic of the Transfiguration and numerous icons.
- The Bell Tower:
- Constructed in 1871 on a 6th-century foundation.
- Houses nine bells donated by Emperor Alexander II of Russia.
- The Holy Bush Chapel:
- The most ancient shrine in the monastery, where pilgrims enter without shoes.
- Celebrates the feast of the Annunciation and serves as a place for community tonsures and liturgies.
- Well of Moses:
- Preserved north of the catholicon, it’s where Moses met Jethro’s daughters according to the scriptures.
- The Refectory:
- Built in the 11th century, adorned with historical inscriptions and artworks.
- Dominated by an immense walnut table, likely from the 15th century.
- The Mosque:
- Located inside the monastery, modified in the 11th century.
- Originally served as the monastery refectory.
- Surrounding Area:
- Includes the monastery garden, Chapel of Saint Tryphon, and the Ossuary.
- The garden is used for growing fruits and vegetables for the monks.
- The Kyrillou Complex:
- Constructed in 1859, serves as a residence for women visitors and nuns.
- The Medical Clinic:
- Provides medical and dental care for monks, Bedouin, and visitors.
- Other Buildings:
- Include various monastery workshops, rooms for workers, and guest accommodations.
This detailed description highlights the monastery’s rich history, architectural significance, and the various functions it serves for the monastic community and visitors.
Created On March 18, 2020
Updated On Aug , 2024
ST. CATHERINE Travel Guide



